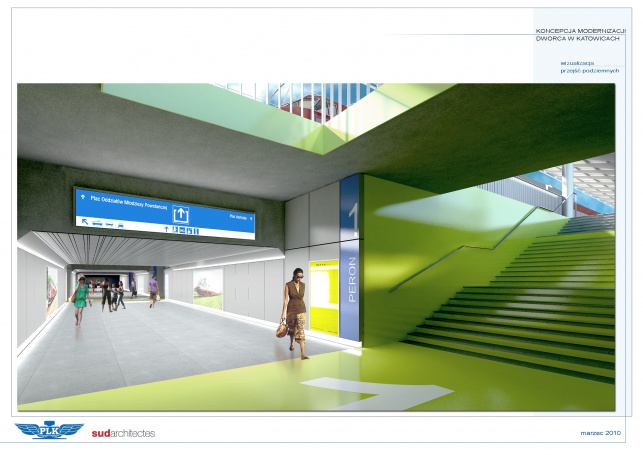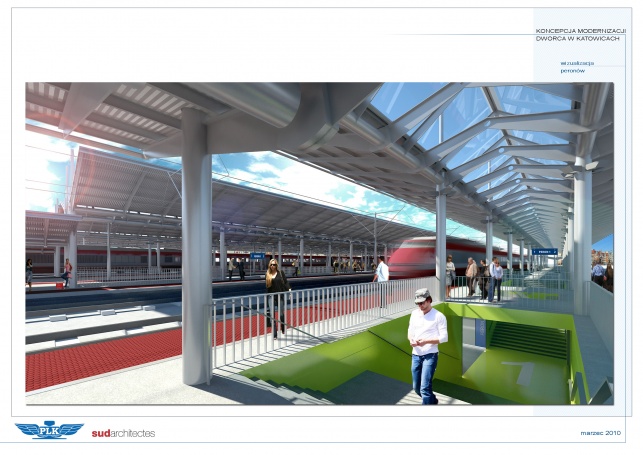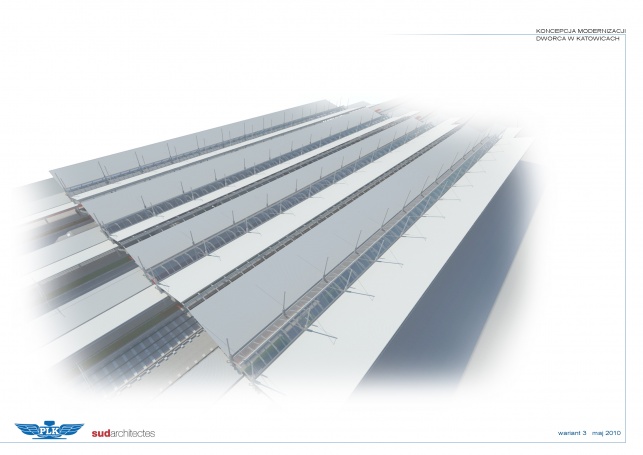Perony - dworzec Katowice - Platforms
Katowice- Klient / Client
- PKP PLK S.A.
- Program
- Koncepcja architektoniczno-przestrzenna peronów, wiat peronowych, ciągów komunikacyjnych przejść podziemnych, schodów z zadaszeniem w ramach modernizacji układu torowego i infrastruktury służącej obsłudze podróżnych w obrębie stacji Katowice.The architectural and spatial concept project of the platforms, platform shed, pedestrian paths and underground pedestrian corridors, covered stairs within the modernisation of the rail system and infrastructure serving the passangers at the Katowice train station.
- Powierzchnia całkowita / Total Area
- Platform's total surface 14 700 m2; Underground corridors total surface 5 200 m2; Total surface of the coverings 1190 m2
- Faza / Phase
- Projekt koncepcyjnyConcept project


