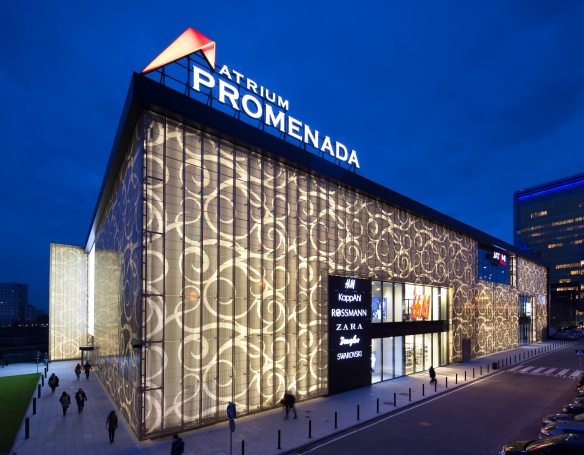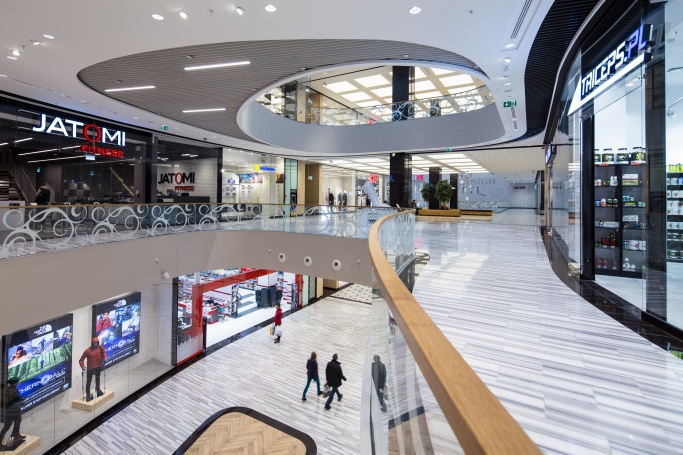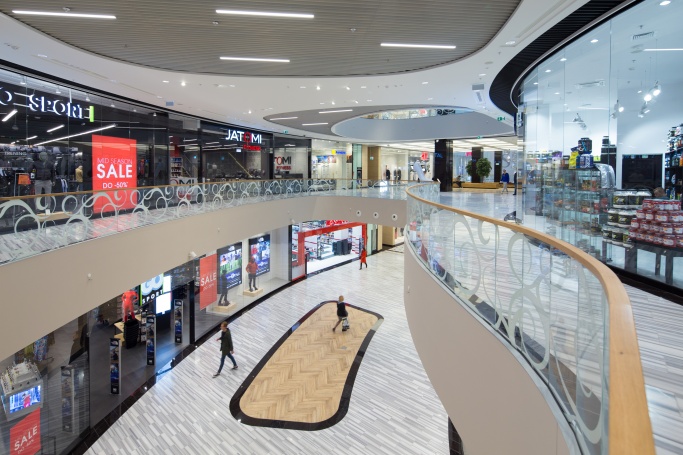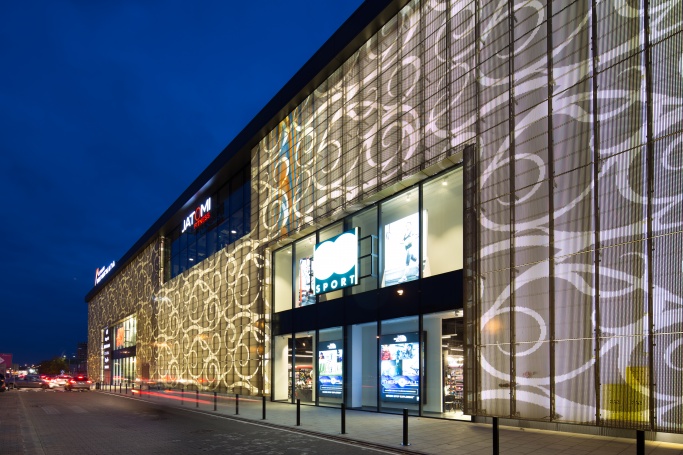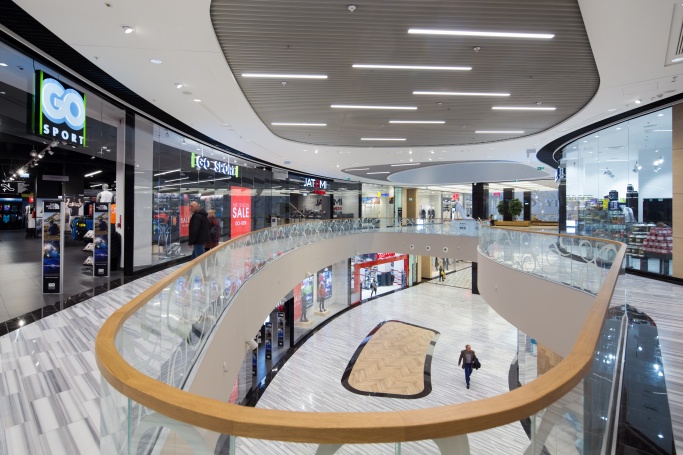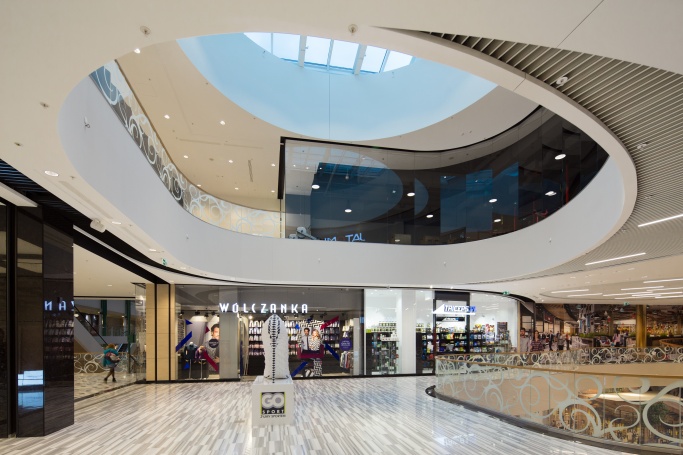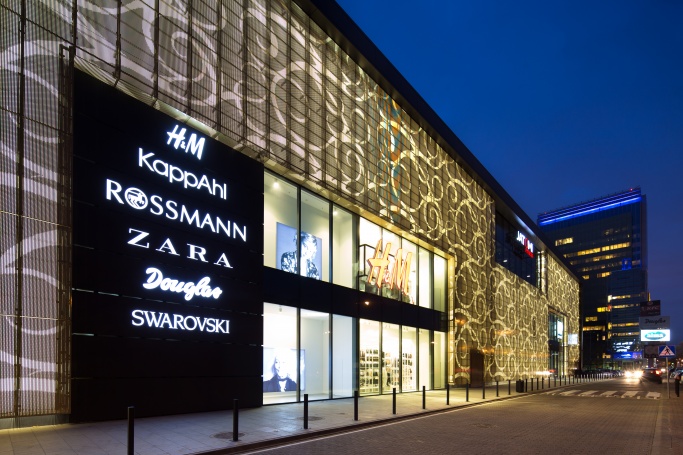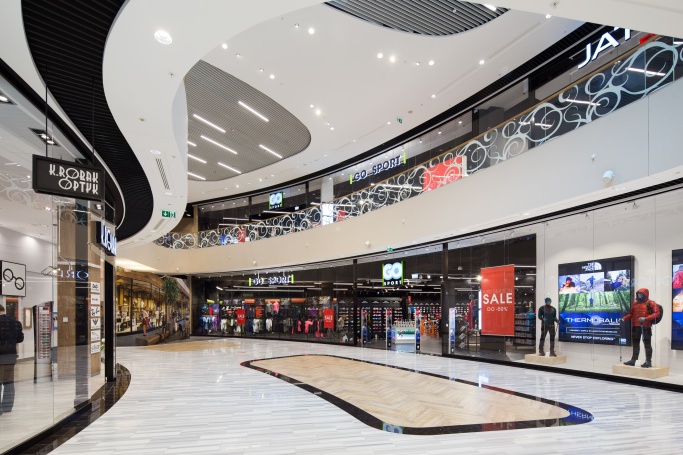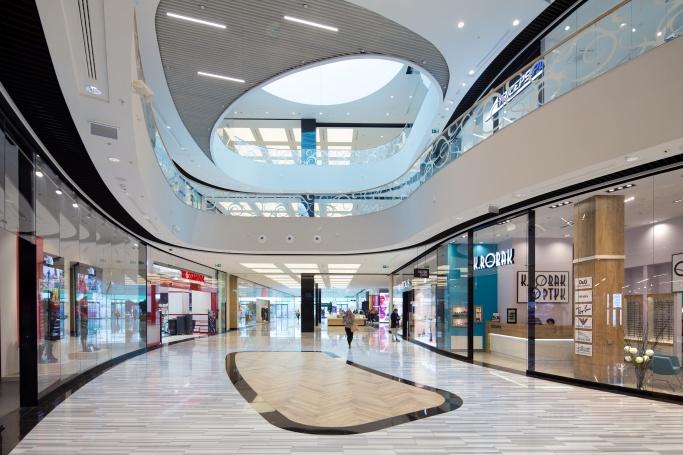Atrium Promenada Phase 2
Warszawa- Klient / Client
- Atrium Poland 1 Sp. z o.o. Promenada 2 Sp.k.Atrium Poland 1 Sp. z o.o. Promenada 2 Sp.k.
- Program
- Modernizacja i rozbudowa jednego z najstarszych, a zarazem najważniejszych centrów handlowych i rozrywkowych "pierwszej generacji" działających w Warszawie w celu osiągnięcia współczesnego i funkcjonalnego obiektu o ujednoliconej formie architektonicznej. Program pierwszej i drugiej fazy polegał na ulepszeniu fasady i głównego wejścia do budynku. Inspirowane retro stylem "Grands Magasins" kształty z nowoczesną architekturą oferują nową jakość elegancji i komfortu w centrum handlowym o bogatej historii. Modernisation and extension of one of the oldest and most important ”first generation” shopping and entertainment centers operating in Warsaw in order to achieve a contemporary and functional object with a consistent and unified architectural form. The program of the phases I and II consisted of improving the facade and the entrance to the building. The grands magasins –inspired retro style shapes with the modern architecture offer a new quality of elegance and enjoyable comfort in this shopping mall with a rich history.
- Powierzchnia całkowita / Total Area
- Total surface: 7471 m2; commercial surface: 4207 m2, building area: 2015 m2.
- Faza / Phase
- Projekt koncepcyjny -listopad – grudzień 2014, projekt budowlany -styczeń – marzec 2015; projekt przetargowy - kwiecień – czerwiec 2015; nadzory autorskie - sierpień 2015 – wrzesień 2016.Concept project- December 2014; building project- January-March 2015; tender project – April-June 2015; author’s supervision on the site – August 2015 –September 2016.
